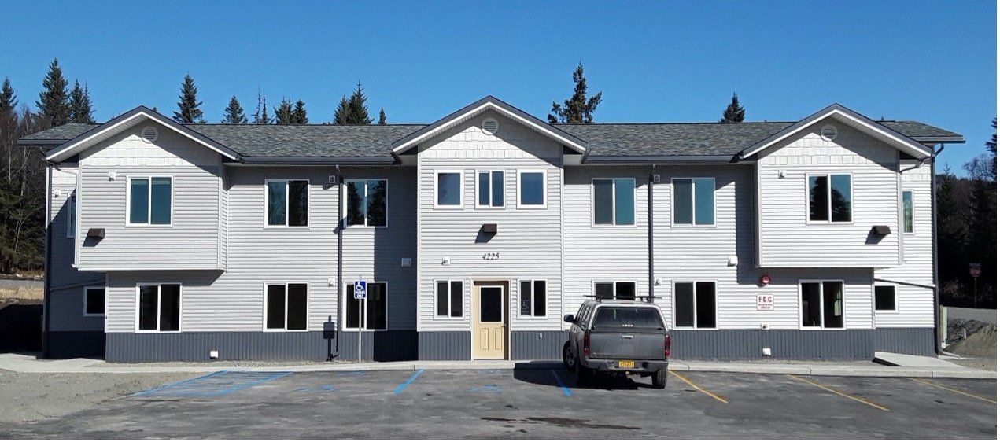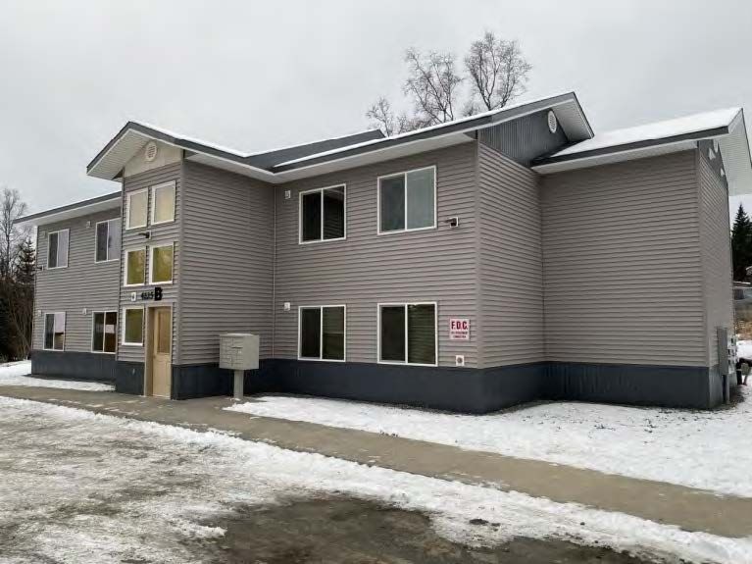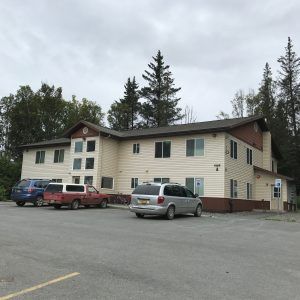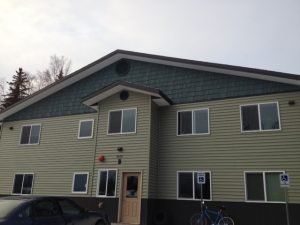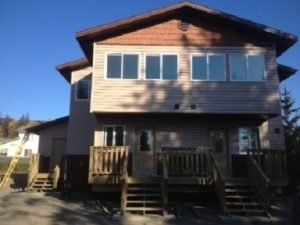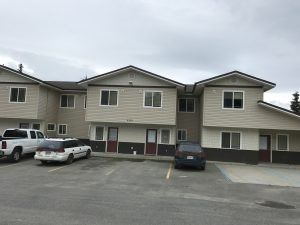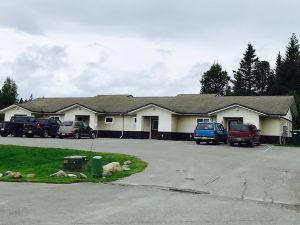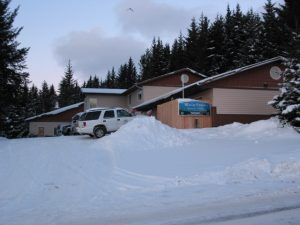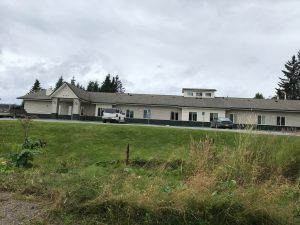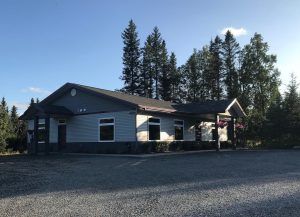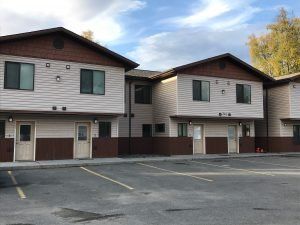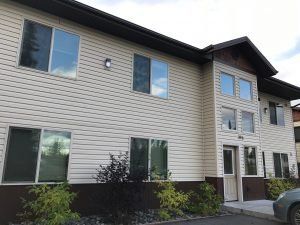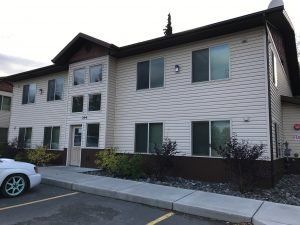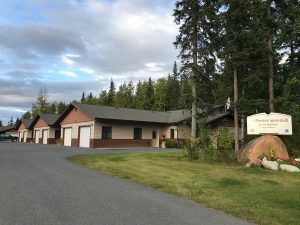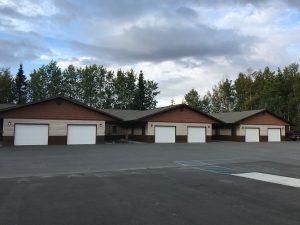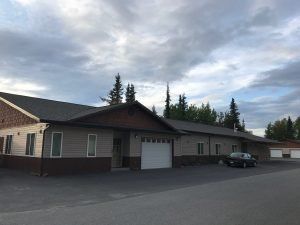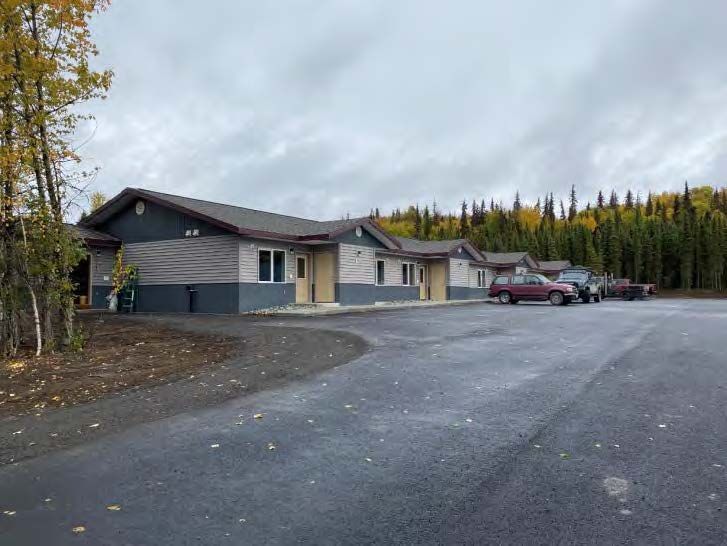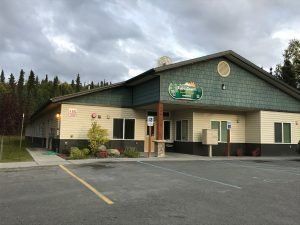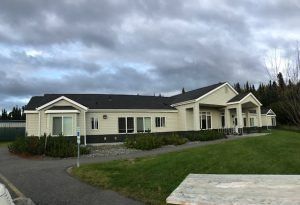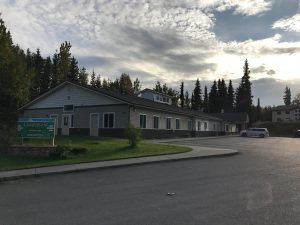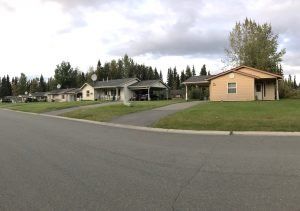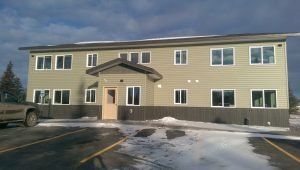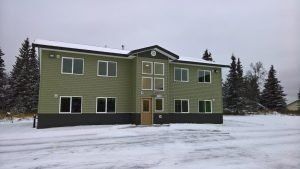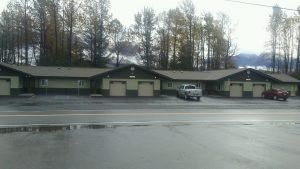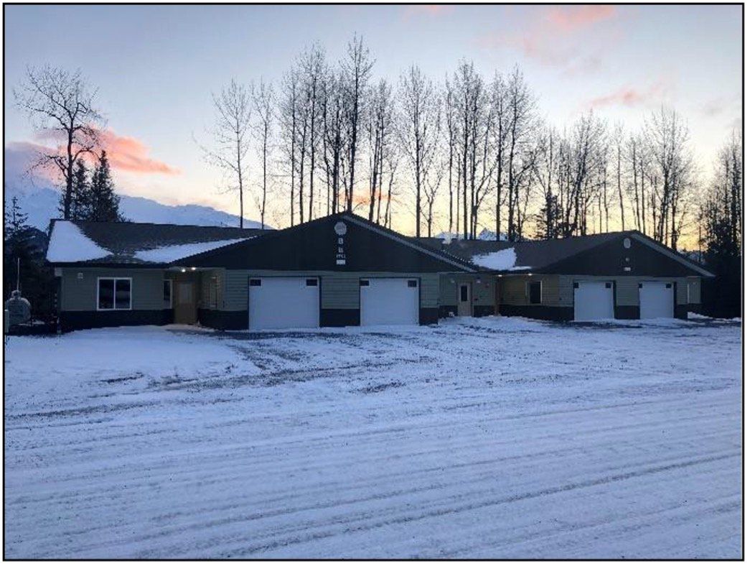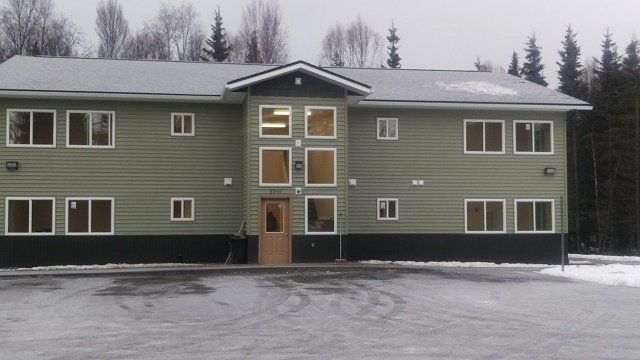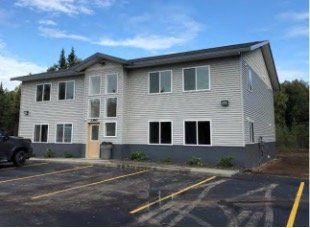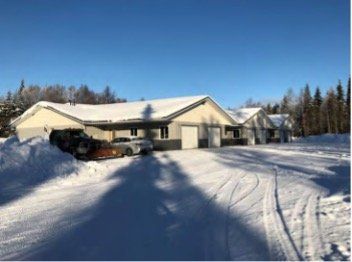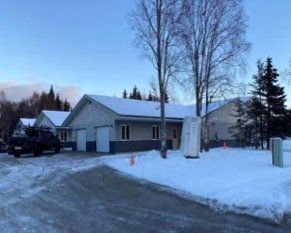Crane Hill Apartments is a six-unit development which was constructed in 2019 for the purpose of providing safe, affordable residences to low-income families (defined as earning below 30-60% of the Area Median Income.) This two-story, 6,522 ft2 building offers two 1-bedroom units, two 2-bedroom units, and two 3-bedroom units. Two apartments, one of 1-bedroom and one 2-bedroom unit, equipped for tenants with sensory or mobility impairments. The three-bedroom, 1.5 bath units are two story town house style units on either end of the building.
Creating high quality, affordable housing through new construction, rehabilitation of existing homes and collaborating with community organizations to help meet community housing needs is the cornerstone of KPHI’s business operations.
Homer
Crane Hill
4225 Ronda Building A
Amenities:
- Washer/Dryer
- Dishwasher
Set Asides:
- Two 30% AMI Units
- One 50% AMI Units
- Three 60% AMI Units
- One Units for those with disabilities (mental/physical)
Priority Given To:
- AHFC Waiting List
- Homeless
- Veterans
Crane Hill Phase II
4225 Ronda St. Building B
Amenities:
- Washer/Dryer
- Dishwasher
Set Asides:
- One 30% AMI unit
- One 50% AMI Unit
- Two 60% AMI Units
- One Unit for those with disabilities (mental/physical)
Priority Given To:
- AHFC Waiting List
- Homeless
- Veterans
Alderbrook
4165A Mattox Rd
Amenities:
- Washer/Dryer
- Dishwasher
Set Asides:
- Three 50% AMI Units
- Three 60% AMI Units
- Three Units for those with disabilities (mental/physical)
- One Service Enriched Unit
Priority Given To:
- AHFC Waiting List
Alderbrook Phase II
4165B Mattox Rd & 1152 Aurora Ct
Birch Terrace
4103 Mattox Rd
Amenities:
- Washer/Dryer
- Dishwasher
- Playground
Set Asides:
- Three 50% AMI Units
- Three 60% AMI Units
- One Fair Market Unit (not income or rent restricted)
Terrace View
4103 Mattox Rd
Amenities:
- Washer/Dryer
- Dishwasher
Set Asides:
- Two 50% AMI Units
- Two 60% AMI Units
Maintree Supportive Housing
3971 Main St
Amenities:
- Shared Coin-Op Laundry
Brookside Supportive Housing
4125 Mattox Rd
Amenities:
- Shared Coin-Op Laundry
Set Asides:
- Six 50% AMI Units
- Two 60% AMI Units
- Nine Units for Alaska Mental Health Beneficiaries
- One Fair Market Unit (not income or rent restricted)
Homer Office & Community Center
Soldotna
Hillcrest
392 SoHi Ln.
Amenities:
- Washer/Dryer
- Dishwasher
- Playground
Set Asides:
- Three 50% AMI Units
- Two 60% AMI Units
- One unit for homeless
- One Unit for those with disabilities (mental/physical)
Hillcrest Phase II
394 & 396 SoHi Ln.
Silverwood
168 W Park Ave
Amenities:
- Washer/Dryer
- Dishwasher
- Heated Private Garage
Silverwood Phase II
170 W Park Ave.
Amenities:
- Washer/Dryer
- Dishwasher
- Heated Private Garage
Set Asides:
- One Unit for those with disabilities (mental/physical)
Priority Given To:
- Homeless
- AHFC Waitlist
Silverwood Phase III
174 W Park Ave
Amenities:
- Washer/Dryer
- Dishwasher
- Heated Shared Garage
Set Asides:
- One 50% AMI Unit
- One 60% AMI Unit
- One Unit for those with disabilities (mental/physical)
- Three Fair Markets Unit (not income or rent restricted)
Priority Given To:
- Veterans
- Homeless
- AHFC Waitlist
Willow Green
338 Tyee St
Amenities:
- Washer/Dryer
- Dishwasher
- Heated Private Garage
Set Asides:
- Two 30% Units
- Four 50% Units
- Two 60% Units
- Two Units for those with disabilities (mental/physical)
Priority Given To:
- Homeless
- Veterans
- AHFC Waiting List
Tyee Court
Amenities:
- Shared Coin-Op Laundry
- Dishwasher
Set Asides:
- Eight 50% AMI Unit
- Eight Units for Alaska Mental Health Beneficiaries
Aurora Commons
322 Tyee St.
Amenities:
- Shared Coin-Op Laundry
- Dishwasher
Set Asides:
- Eight 50% AMI Unit
- Eight Units for Alaska Mental Health Beneficiaries
Crestview
398 SoHi Ln.
Amenities:
- Shared Coin-Op Laundry
Set Asides:
- Six 50% AMI Unit
- Two 60% AMI Units
- Ten Units for Beneficiaries of the Alaska Mental Health Trust
- Two Fair Market Unit (not income or rent restricted)
Priority Given To:
- AHFC Waiting List
Banner Houses
222, 228, 234 & 240 Banner St.
Amenities:
- Washer/Dryer
- Dishwasher
Set Asides:
- four 50% AMI Unit
Ninilchik
Inlet Ridge
66360 Bev Ave.
Amenities:
- Washer/Dryer
- Dishwasher
- Playground
Set Asides:
- Three 50% AMI Unit
- Three 60% AMI Units
- One Unit for those with disabilities (mental/physical)
Priority Given To:
- Homeless
- AHFC Waiting List
Inlet Ridge Phase II
66360 Bev Ave.
Amenities:
- Washer/Dryer
- Dishwasher
- Playground
Set Asides:
- Two 50% AMI Unit
- Two 60% AMI Units
- One Unit for those with disabilities (mental/physical)
Priority Given To:
- Homeless
- Veterans
- AHFC Waiting List
Seward
Harmony Villas
2204 Dimond Blvd.
Amenities:
- Washer/Dryer
- Dishwasher
- Heated Private Garage
Set Asides:
- Two 50% AMI Unit
- Three Fair Market Units (not income or rent restricted)
- One Unit for those with disabilities (mental/physical)
Priority Given To:
- Homeless
- Veterans
- AHFC Waiting List
Harmony Villas II
2204 Dimond Blvd.
Amenities:
- Washer/Dryer
- Dishwasher
- Heated Private Gargage
Set Asides:
- One 30% AMI Units
- Three Fair Market Units (not income or rent restricted)
- One Unit for those with disabilities (mental/physical)
Priority Given To:
- Homeless
- Veterans
- AHFC Waiting List
Kenai
Clear Pointe Apartments
2390 Redoubt Ave.
Amenities:
- Washer/Dryer
- Dishwasher
- Playground
Set Asides:
- Four 50% AMI Unit
- Two 60% AMI Units
- One Unit for those with disabilities (mental/physical)
Priority Given To:
- Homeless
- Veterans
- AHFC Waiting List
Clear Pointe Phase II
2390 Redoubt Ave
Amenities:
- Washer/dryer
- Dishwasher
- Playground
Set Asides:
- One 30% AMI Unit
- One 50% AMI Unit
- Two 60% AMI Units
- One Unit for those with disabilities (mental/physical)
Priority Given To:
- Homeless
- Veterans
- AHFC Waiting List
Kenai Meadows
2392 Redoubt Ave
Amenities:
- Washer/dryer
- Dishwasher
- Heated Private Garage
Set Asides:
- One 30% AMI Unit
- One Unit for those with disabilities (mental/physical)
Priority Given To:
- AHFC Waiting List
- Homeless
- Veterans
Kenai Meadows Phase II
2392 Redoubt Ave
Amenities:
- Washer/dryer
- Dishwasher
- Heated Private Garage
Set Asides:
- One 30% AMI Unit
- One 60% AMI Unit
- One Unit for those with disabilities (mental/physical)
Priority Given To:
- AHFC Waiting List
- Homeless
- Veterans


